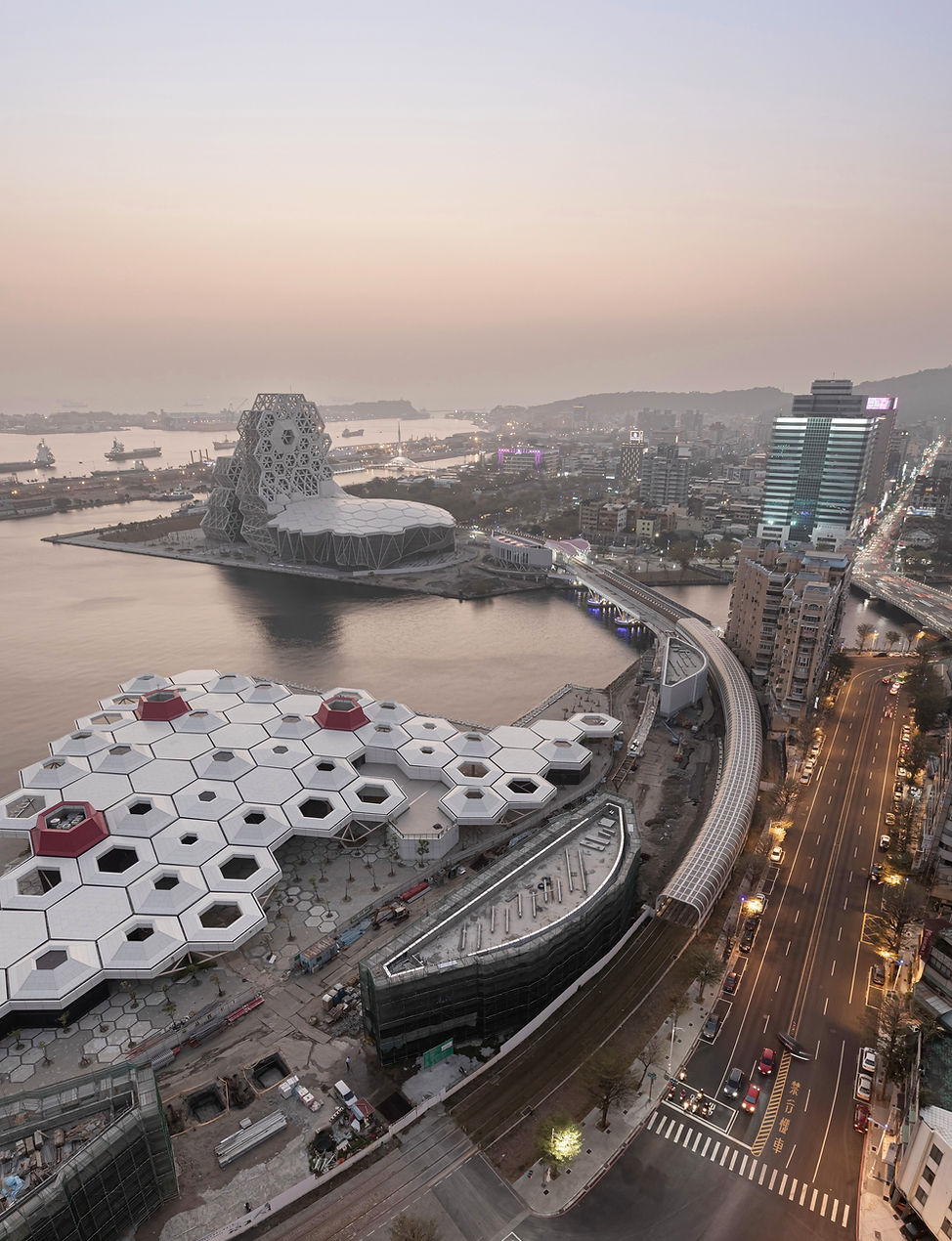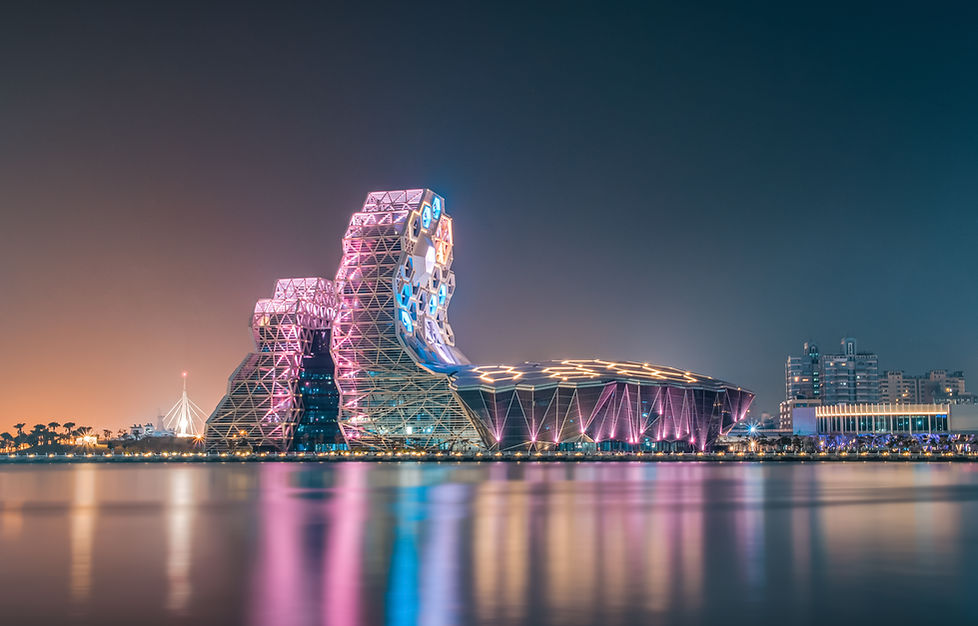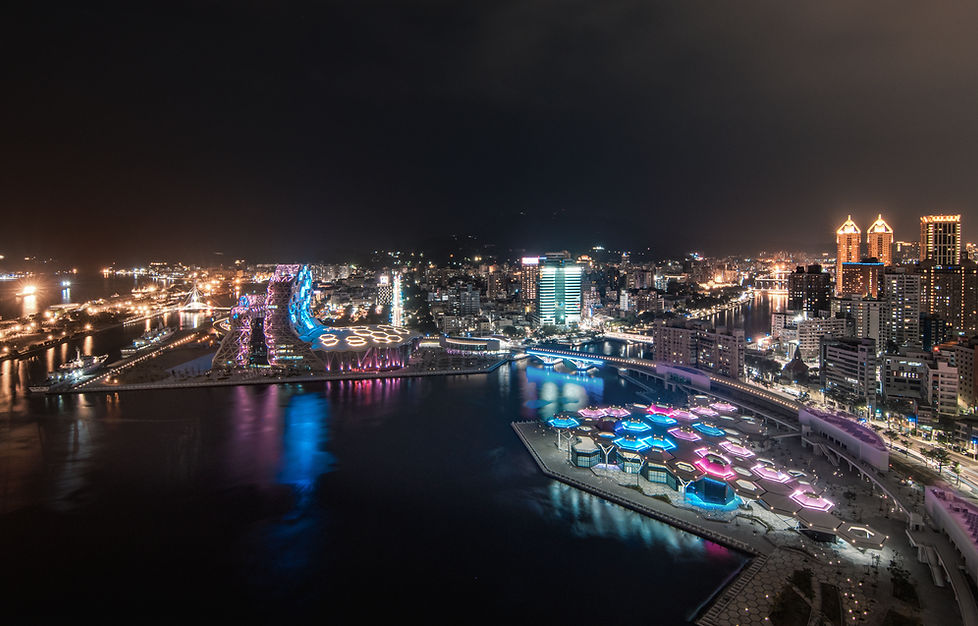Kaohsiung Pop Music Center
Location
Kaohsiung, Taiwan
Year
2020
Client
Kaohsiung City Government
Status
Realized
Typology
Civic, Cultural.
Builded surface
88,000 m2
Awards
1st Prize competition.
Theme
architecture, urban planning, sustainability, public space, concert halls

It is a project dedicated to the pop music industry , very influential in this part of Asia.
The project consists of an outdoor auditorium for 12,000 people , a concert hall for 3,500 people , six live houses ("whales") , five restaurants connected by a walkway, two towers with an office program, a museum and rehearsal rooms, a center of exhibitions and a series of parks and walks that connect the entire intervention.
We wanted to create a landscape of heterogeneous architectures where each one was responding to a program and a specific context.
During the phases of the project we were giving names to each of these architectures: whales, dolphins, etc. This has transcended the citizens of Kaohsiung and it is exciting to see how they now refer to them with the same names.

fotografía / Photography WEIMAX STUDIO
Something that we have managed to build and that was already in the competition phase was very important to us, is the creation of new public spaces that work regardless of whether or not there are concerts and that are part of the daily life of the inhabitants of the city.
In the area of the live houses ("Whales"), the decks are green hills from which to see the port and the sea.
In the exhibition center, we managed to free a large open area under the hexagonal umbrellas so that activities of all kinds (markets, dance, theaters, etc.) arise spontaneously and in the shade.
We have planted over a thousand trees creating a large park at the mouth of the Love River. I am confident that with Taiwan's humid tropical climate, in a few years the area will have lush vegetation.

fotografía / Photography WEIMAX STUDIO
The story behind a project like this is interesting.
We started this project ten years ago when we decided to enter an international contest for the design of the Pop City in Kaohsiung .
(On this website you can see the two phases of the contest: phase1 and phase2 ).
2010 was a difficult year due to the crisis. We had a lot of energy and also many free hours to face such a large and demanding contest. In order to get to all that the bases asked for, we had to get together a group of architects and designers (seven in phase 1, including Beatriz Pachon and Javier Simó, who will accompany me throughout the project, and more than twenty, when all my Leon11's teammates, in phase 2)
In January 2011 we won the first prize.
We were all quite young and winning a project of this magnitude forced us to do an accelerated master in real life.
In 2012 we lost the reins of the project and for a year we returned to our day to day thinking that nothing could be done to recover them (very hard times). We got control of the project again a year later, redoing the basic project (which was already half done in Taiwan) and tackling the implementation project, much better armed and backed up by a lawyer, project manager and liaisons in Taiwan.
This was thanks to the help we received from Igor Barcena, Meng Han, Luis Ybarra, José Maria Cárdenas, Lee, Jacinta and a long etcetera. (This period is very well reflected in this Yorokobu article SEE HERE )
This adventure has meant many trips to Taiwan and a great learning of oriental culture in general and Taiwanese in particular.
In the construction phase, which we are finishing in 2020 and which has been led by the local partner, we have had to work hard to maintain a minimum control of details and finishes, something that has sometimes been impossible.
They have been 10 complicated years with very satisfactory moments and others very hard and that have meant a before and after in the lives of many of us. Now I am extremely satisfied seeing how the citizens of Kaohsiung enjoy the public spaces, the green roofs and the buildings that we have designed.
This has been a project done in a very plural way and designed for people.
To have information about what happens every day at the Pop Music Center, you can visit this page https://kpmc.com.tw

fotografía / Photography Su Bo-An

fotografía / Photography Su Bo-An

fotografía / Photography Su Bo-An
In this video, which we made during the execution project, you can see the operation of each of the three major areas of the project.
-
"WHALES" area . With six Live Houses of different sizes with passable green roof and connected to ground level by a great promenade by the sea.
-
Exhibition Center . This large roof is located in the center of the intervention area.
-
"DOLPHINS" . There are five restaurants connected by a walkway that make up the backbone of the project.
-
"BIG WAVE" area with two towers for the pop music industry, and two large auditoriums .
Video by Poliedro estudio
Credits:
Architect Team Leader
Manuel A. Monteserín Lahoz
Architects
Beatriz pachón Castrillo, Javier Simó de Pedro
Local Partner
Mark Ongg
Partner and project manager
EDDEA
Team
Manuel Alvarez-Monteserín lahoz
Beatriz Pachon Castrillo
Javier Simó de Pedro
謝孟翰 Meng Han Hsieh
呂致遠 Jose Lu
紀 彥 竹 Yen Chu A'lvaro
黃卓仁 Joren Huang
詹育霖 Yu-Lin Chan
Sung Tsung-Lin Lee
Inigo Redondo
Luis Marcos
Alice Sunday
Beatriz Crespo
José María De Cárdenas
Luis Ybarra Gutiérrez
José Luis López de Lemus
José Carlos Oliva Garrido
Tomás Osborne Ruiz
Marian Bada Sánchez
Antonio Miguel García Librero
Maria Castro Hormigo
Manuel Tirado Crespo
Rosa Cantillana Merchante
Marco Antonio García Gálvez
Salvador Sanchez Gonzalez
Rubén Silva Lobato
Alejandra Díaz de Cárdenas
Esther Espejo Lucena
Fernando Gallinato Díaz
Isabel García Madrona
Angel Linares Gar´cia
José Buzón González
Carmen Zammarchi
Luis García Rodríguez
team competition:
Manuel Alvarez-Monteserín lahoz
Beatriz Pachón Castrillo
Javier Simó de Pedro
Luis Marcos Nieto
Iñigo Redondo Barranco
Alice Sunday Medrano
Beatriz Crespo
Guiomar Contreras
Ismael García Abad
Angel Abruña
Jaime López
Maria Mallo Zurdo
Juan Ignacio Alvarez Monteserin Lahoz
Jorge López
Laura Martin
Teresa Santas
Sara Perez
Lain Satrustegui
Andrés Infantes
Antonio Alejandro
Joint venture:
Manuel Alvarez-Monteserín lahoz
Javier Simó de Pedro
Andrés Infantes
Pamaral Crown
Mark Ongg
Consultants
Consulta 顧問 Structure Consultant
BAC ENGINEERING CONSULTANCY GROUP
科 建 聯合 工程 顧問 有限公司 Tec-Build United Structure Engineer Office
聯邦 工程 顧問 股份有限公司 Federal Engineering Consultant Inc.
機電 顧問 MEP Consultant
美商 栢 誠 國際 (股) 台灣 分公司 Parsons Brinckerhoff
舞台 顧問 Theater Consultant
乙太 設計 顧問 有限公司 Yitai Design Consultant
聲學 顧問 Acoustic Consultant
XU - ACOUSTIQUE 徐氏 聲學 顧問 事務所 徐亞英 Albert Xu
交通 顧問 Transportation Consultant
美商 美聯 科技 股份有限公司 臺灣 分公司 Chinese American Technology Corporation
美 華 工程 科技 顧問 有限公司 Mei-Hwa Engineering Technology Consultants, Co.
Consulta 顧問 Landscape Consultant
老圃 造 園 工程 股份有限公司 Old Farmer Landscape Architecture Co.
Rtain 顧問 Curtain Wall Consultant
科 鐽 工程 顧問 有限公司 PKD Engineering Consultants
Design 顧問 Lighting Design Consultant
袁宗南 照明 設計 事務所 JY Lighting Design
3D 顧問 3D Consultant
利 道 科技 工程 有限公司 Leaddao Technology
環 評 顧問 Environmental Science Consultant
慧 群 環境 科技 股份有限公司 Environmental Science Corporation
防火 顧問 Fire Protection Consultant
巨 江 防火 科技 股份有限公司 JU JIANG FIREPROOFING TECHNOLOGY CO., LTD
風洞 實驗 顧問 Wind Tunnel Lab. Consultant
祺 昌 工程 科技 有限公司 Cheetah Industrial Aero-Dyna. Tech Co., Ltd.
綠 建築 顧問 Green Building Consultant
巧 矩 工程 顧問 有限公司